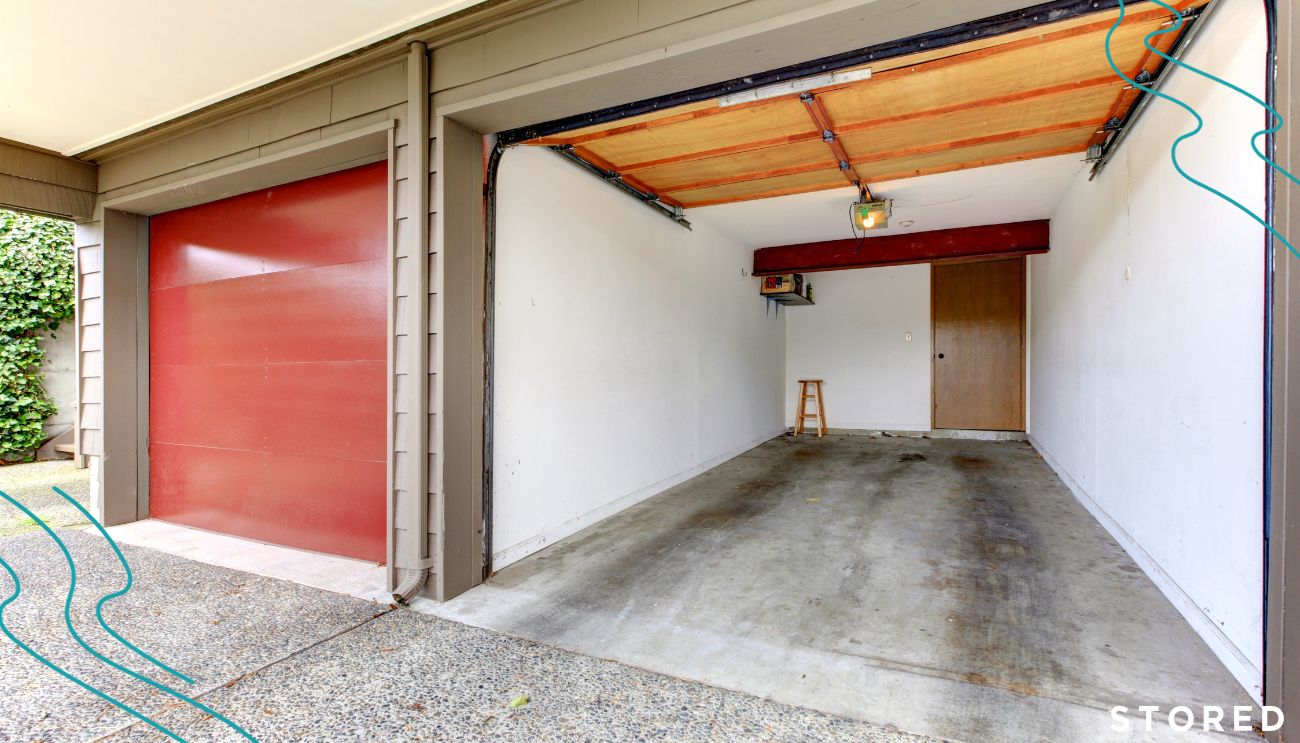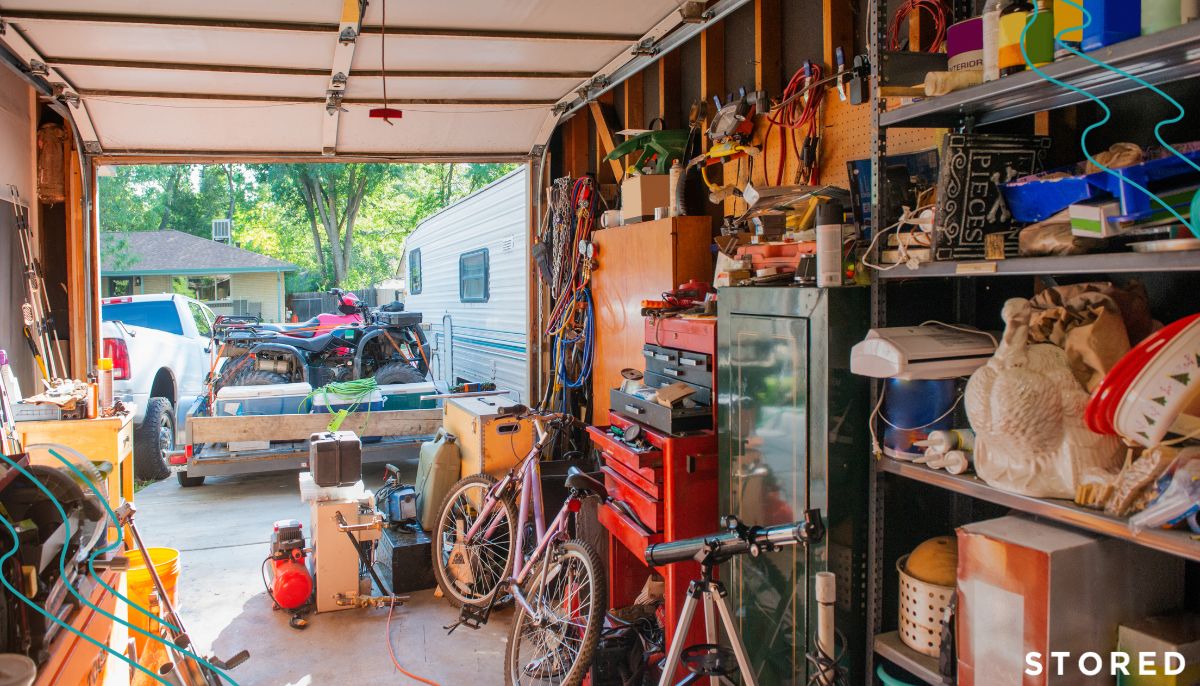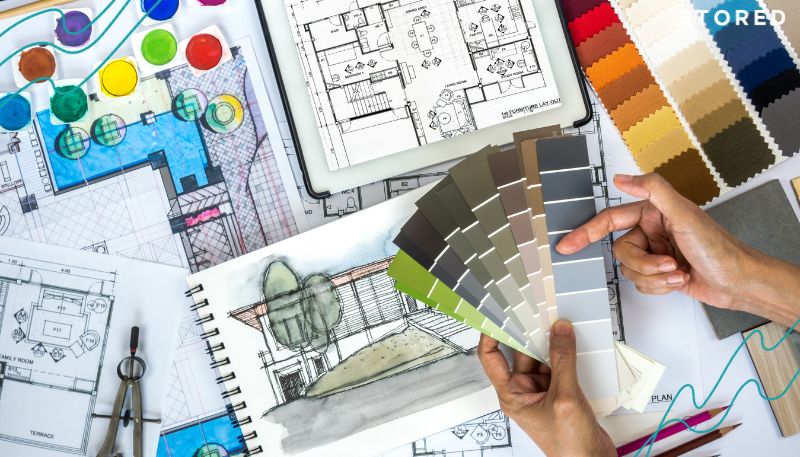A garage conversion is your one-way ticket to getting extra space around the house, be it for a gym, home office, or anything else. Garage conversions can be lifesavers in the US, UK, and European countries, where real estate prices are soaring, and good land for personal ventures is becoming increasingly harder to buy.
Today, we’ll tell you how to convert your garage into a dream space for your ventures. The first step to it all is making up your mind.
Deciding on a Garage Conversion
The should I or should I not phase is the hardest part of the process. Since you’re here reading this, it means you’re already in this phase. Here’s how you can make the decision a bit easier for yourself. Ask yourself these three questions:
- What do I gain from converting my garage?
- What will I lose by converting my garage?
- How much work am I willing to put in for the process?
- How will I store my stuff?
Note down your answers to each question, and you’ll have your answer. 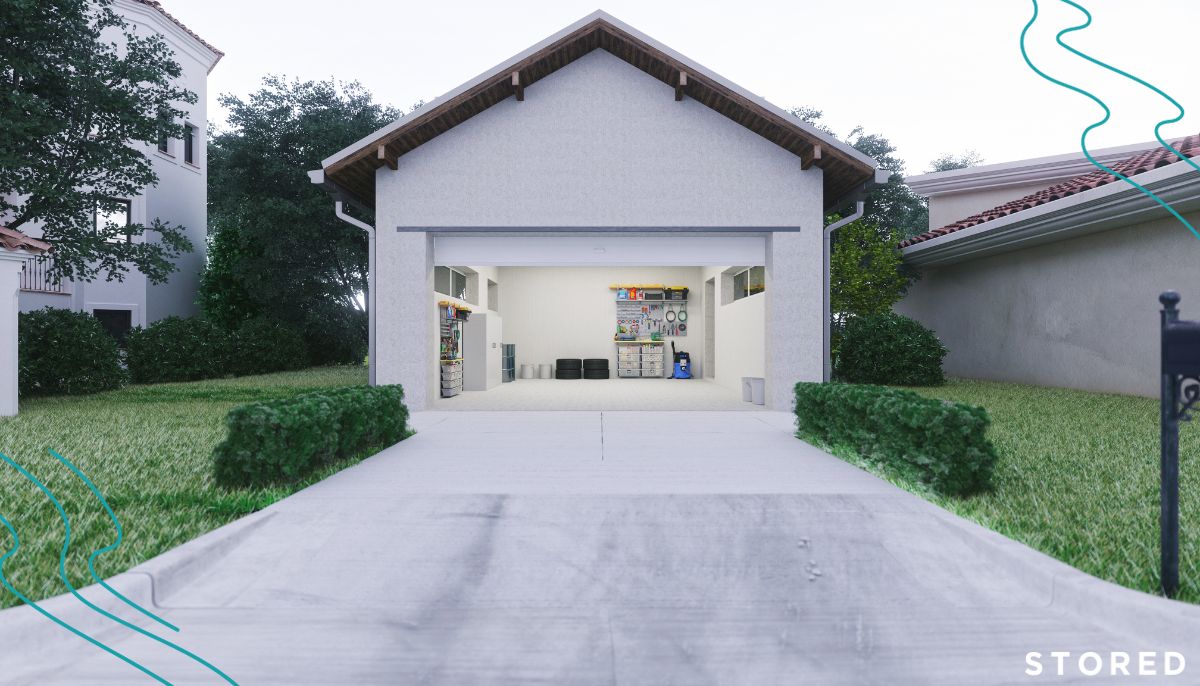
Should I Convert My Garage?
You should convert your garage if you’re not utilizing it. You can turn it into extra living space, a personal gym, a workstation, or a new space for your hobby. Countless people in the UK and US have started their own business ventures from their garages.
However, people have varying circumstances and needs. You need to account for and think about the costs, time, planning, and purpose of your garage conversion before making a final decision. A good way to decide is to weigh the pros and cons of converting a garage. It’s also an easy way for home improvement.
Advantages and Disadvantages of Converting a Garage
Although, the advantages and disadvantages of converting a garage are subjective, here are some common reasons why you might want to convert your garage.
| Advantages of Garage Conversion | Disadvantages of Garage Conversion |
| Adds value to the house | Costs £6000 to £15000 |
| Adds more living space | It’s time-consuming |
| Customizable areas like Gyms, Office | Loss of parking space |
| Improves energy efficiency | Loss of storage space |
One of the biggest cons of a garage conversion is the cost. You have to buy materials, tools, and other essentials like cleaning equipment to transform your garage. You’ll have to look at the opportunity cost of the conversion.
How Much Value Will a Garage Conversion Add?
If you’re transforming a single-storey garage, you’ll lose between £6,000 and £15,000. Compared to single or double-storey house renovations and loft conversions, a good garage conversion can add 15 to 20 percent more value to your house.
This is a monumental return compared to the garage conversion costs. Here’s what else you could be gaining from the investment:
- Extra Room: The rent of a one-bedroom flat in the UK varies between £500 and £2600. It means you can get the value of your investment back in 8 to 12 months.
- Home Office: The rent of a single desk office space in the UK varies between £300 and £1000. With an office at home, you can save on commute costs, rent, food, and more.
- Gym: Memberships to gyms and fitness centres cost between £10 to £40. You won’t get the monetary value back soon, but the added comfort and convenience of a home gym could help you out a lot.
- Hobby Room: Some people convert their garage into a room for their hobbies. The sentimental and personal value of this is immeasurable.
How Do You Prepare for a Garage Conversion?
The first step to preparing a garage for your conversion project is penning down the idea and drawing a design. You will have to measure the size of your garage and make floor plans accordingly. Once the floor plans are ready, contact the relevant authorities to inform them of your plans.
Planning Permission and Building Regulations
According to the Town and Country Planning Act of 1990, planning permission is only needed for “development” work, which includes:
- Structure alteration, rebuilding, and demolition
- Groundworks
- Mining operations
- Work in a subdivision of the house used by 2 or more people
If your garage conversion project ticks any of the boxes, you’ll have to write a formal planning application to your local planning authority.
Do I Need Planning Permission For a Garage Conversion?
According to UK law, if you’re changing an integral garage, you will not require planning permission by convention as long as the conversion remains in the same use class. In simpler words, if you’re converting an integrated garage into extra living space, a home office, or a playroom, you don’t need permission.
If you still aren’t sure, you can get a Lawful Development Certificate. It is a legal document that certifies a garage does need prior planning permission. On the other hand, a detached garage conversion will almost always require planning permission.
Additionally, you will need formal permission if your garage doesn’t respect the rules below:
- Size Limits: The conversion of the space should not exceed 50% of the area around the house. It includes the area covered by previous extensions and outbuildings.
- Height Limits: The height of your garage cannot change during the conversion. The eaves and ridges must remain at the same elevation, otherwise, you’ll need permission.
- Conservation Areas: Listed buildings or garages in conservation areas cannot be converted as easily. You will need permission to convert a garage in any such area because of the law.
- Front-Facing Garages: Since converting a front-facing garage would affect the value of the street, you might need local permission for it. Check with your local planning department before making a decision.
- Party Wall: If your garage is attached to a neighbouring property, you will need to contact the relevant parties and get permission according to the regulations.
Key Building Regulations to Consider
Apart from the usual rules, you also have to follow the local building authority regulations. You or the contractor only have to inform the local building control department of your planned work 48 hours before the start date.
Some houses have constrictive leases and deeds that prevent the conversion of one or more parts. Check your lease for these clauses. You can get rid of these clauses to regain Permitted Development Rights for a small additional fee.
Finally, listed buildings (buildings with special historical value or architecture) will always require planning permission and building agreements. Contact your local building planning authority to get the required permissions.
What Are The Cost Implications of Garage Conversion?
The cost of a garage conversion can vary significantly based on the size, materials, type of conversion, insulation needs, and professional assistance. Nevertheless, here’s how much you should expect to pay:
- Converting a 15 m2 integrated garage with a good structure can cost around £8,000.
- Converting a 15 m2 detached or standalone garage can cost around £20,000.
This is a rough estimation of carrying out a garage conversion. You can do the calculations by yourself by looking at the rough costs of conversions.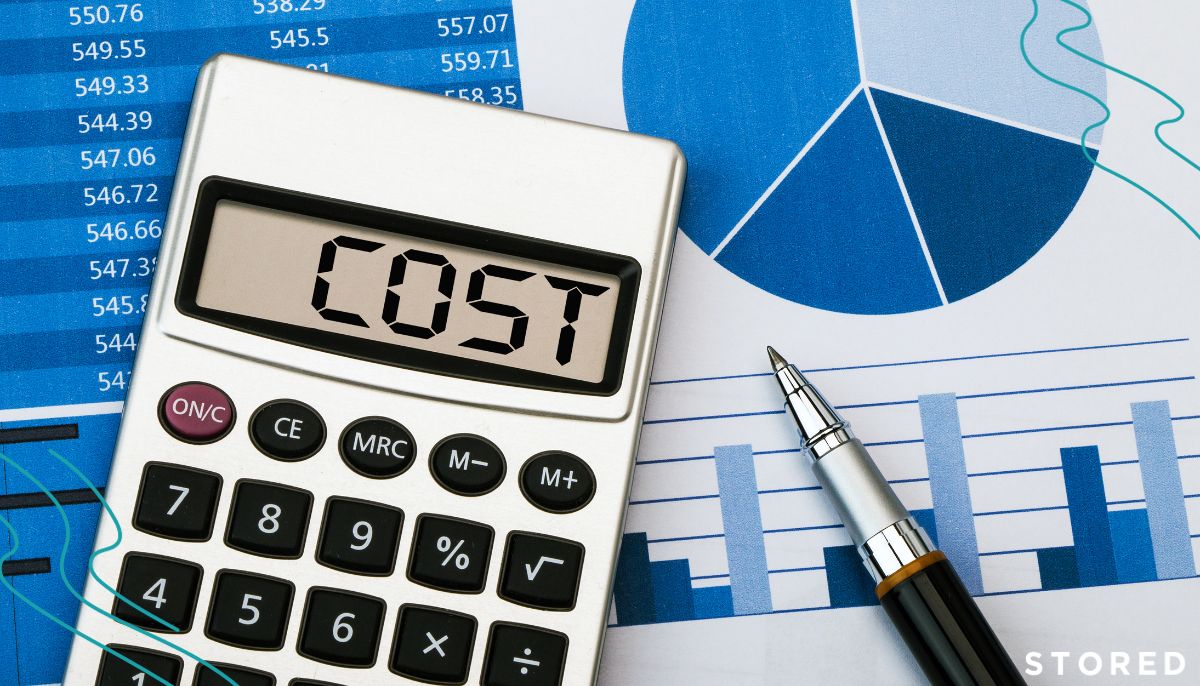
Estimating the Cost of a Garage Conversion
The first step is getting the right permissions and drawing the designs. You can employ UK-based services like Home and Maker to help you with this. You can get a free quote on their website to get started. Here’s our sample quote:
Now, the other costs can vary, but here’s a quick run down of what you should expect:
| Action | Cost in Pounds (£) |
| Removing Doors | 1000 to 2000 |
| New Doors and Windows | 600 to 1400 |
| Garage Floor | 1000 to 1400 |
| Adding Utilities | 1000 to 3000 |
What Factors Affect the Cost of Garage Conversion?
The cost of a garage conversion can change based on factors like:
- Area: The larger your garage, the more money you’ll need to invest.
- Location: Your location affects the cost of hiring professionals.
- Property Type: Listed buildings cost more money because of the legal fees.
- Material Quality: Higher-quality materials cost more.
- Utility Additions: Adding different utilities for a kitchen or washroom increases the expenses.
Other small tidbits could also affect the costs. For example, if you have to remove a load-bearing wall, the cost will increase. If the structure of your garage is dilapidated, you will have to spend extra for the repairs and conversions.
Naturally, a double garage will cost 1.8 or 2 times the amount of a single garage conversion. On the same note, a partial garage conversion costs 0.8 or 0.5 times the usual amount.
How Do You Budget & Finance The Conversion?
You can budget and finance the conversion with your credit card or a loan. We understand that £6,000 to £15,000 isn’t a small amount. If you need help budgeting and planning a garage conversion, you can start with a garage loan.
Garage conversions are quite popular nowadays, and numerous banks and crediting agencies offer specific loans for that purpose. You can pay back the loan amount over 4 or more years, according to your feasibility.
If that doesn’t sound good, you can use a credit card to finance the project. It’s a great option for people who have limited cash resources. You only need to pay the full balance amount by the end of the month, to avoid interest rates.
How Do You Design Your Garage Conversion?
You can employ a professional architect or designer to draw up the plans for your new living space. It will add a bit of professionalism to the final product and make things all the more enjoyable for you. On the downside, you’ll have to bear extra costs.
A professional can also help you with legal permissions and the regulations for garage conversions through their connections. You can tell the architect about your specific needs and essential design considerations.
Essential Design Considerations
Here are some things that you should consider when asking for a design:
- Fire Safety
- Efficient LED Downlights
- Insulated Windows
- Underfloor Heating
- Garage Waterproofing
- Ventilation and Roofing
- Aesthetic Blending
The rest of the essential considerations can vary. You can ask for specific flooring for a gym or windows in a specific area for your home office.
DIY vs. Hiring Professionals
DIY garage conversions are generally less expensive than hiring professionals. You don’t have to pay extra fees, but at the same time, you might not have the same smooth finish. Since DIY conversions are usually a first-time experience for everyone, you can expect some mishaps.
Naturally, we recommend hiring professionals if you’re just looking to convert the garage into extra habitable space. How do you include all of those in the construction?
Key Construction Steps
Garage conversions progress in categorical steps that start with permissions, planning, design, and moving on to construction. The construction can further be subdivided into key steps, which are:
- Foundation/Structure: Checking and installing the foundation of a garage for the conversion plan.
- Insulating and Weatherproofing: Checking and installing insulation on the garage roof for protection.
- Utilities Installation: Extending or installing utilities like electricity, heating, and plumbing.
- Windows and Ventilation: Adding ventilation and windows in accordance with building regulations.
Let’s understand what each step entails.
Foundations and Structure
The garage foundations need to be strong enough to support the new wall in place of the existing garage door. To test the strength of the foundation, you will need to dig a small trial hole. If the concrete slab foundation is thicker than 200 mm, you can extend a brick wall straight up from the foundation.
If the foundation is not thick enough, you will have to either dig a 1-metre footing and fill it with concrete or add concrete linen to the ground below the side walls. The infill walls can be built on top of the concrete linen.
Insulating and Weatherproofing
Having the right thermal insulation and safety is important. You need to check the roof of your garage and add the right weatherproofing and insulation material. Ideally, your converted garage needs to have at least the same level of insulation as the rest of the house. Here are the specifics of…
Wall, Floor, and Roof Insulation
For a pitched roof, you need to use two layers of Glass Fibre Quilt with 50 mm of space in between. A flat roof should do well enough with one layer of durable PUR insulation board. For the walls, you can use an insulated plasterboard, timber battens, and a DPC (Damp Proof Course).
Most garage floors do not have insulation. Ideally, you should use a good Damp Proof Membrane (DPM) to insulate your garage floor. Pour a layer of the DPM (Ideally Epoxy DPM) over the concrete floor, and add a layer of insulation material to finish the floor.
If your garage floor is significantly lower than the rest of the house, you can also go for a suspended timber floor. You’ll have to create a space of 150 mm between the timber and the floor while placing insulation material in the void. It will make things more cost-effective and convenient for you.
Garage Waterproofing Techniques
Waterproofing a garage can save your home office, bedroom, or playroom from damages worth thousands of pounds. To waterproof your garage, you can use an Epoxy DPM or Tanking Slurry. Apply two coats of PermaGuard Tanking Slurry or an alternative to the walls within 24 hours. Here’s how you do it:
- Clean your garage walls and repair any damaged areas.
- Mix enough tanking slurry for 30 to 40 minutes because mixed slurry is useless after 40 minutes.
- Keep mixing the slurry to keep it consistent.
- Wet the walls of your garage to make them damp.
- Use a brush to coat the walls thoroughly with the slurry with smooth horizontal strokes.
- The coat needs to be at least 1 meter from the ground.
- The second coat of slurry needs to be applied within 24 hours of the first coat.
- If the first coat is touch dry, you can start applying the second coat.
- Use vertical strokes to cover the whole wall with a second coat of slurry.
- Wait 24 hours for the wall to cure.
- If the wall exhibits wet dabs and spots, do not worry, it’s normal.
That’s mostly it. Sometimes moisture can seep through the joints of a wall and the floor. For the joints between the wall and the floor, use a PermaGuard Fillet Seal. Here’s how you do it:
- Scoop or chase out the floor near the wall-floor joint.
- The area should be 20 mm wide and 20 mm deep and should cut into the wall slightly.
- Remove the debris and apply a layer of tanking slurry.
- Prepare the Fillet Seal.
- While the tanking slurry is still slightly tacky, add a layer of Fillet Seal.
Wait for it to dry, and you’re done. This should prevent dampness from rising through your walls or floor. Once that’s done, you can move on to the utilities.
Electrical, Plumbing, and Heating Considerations
If you’re turning your garage into a living space, it will definitely need electricity and heating. For electricity, you can install an MCB (Miniature Circuit Breaker) of 20 Amperes. If you’re extending lines from the rest of the house, please ask an electrician to check their capacity beforehand.
Sometimes old wires and boards cannot bear the stress of new consumer units. Upgrading the older systems would be a wise choice in such a situation, although it would add to the garage conversion cost.
You can also easily connect your converted part of the garage to an existing HVAC system (Heating, Ventilation, and Air Conditioning) for £1000 to £1500. Go for an all-electric setup and underfloor heating to reduce costs and increase efficiency.
You’ll have to employ the services of a plumber or builder to find the water and waste lines to connect them to your converted garage. Naturally, the farther your garage is from the water lines, the more it will cost.
Adding Windows, Doors, and Ventilation
Whether it’s a new room or your personal workspace, your converted garage needs to have windows, doors, and ventilation. While you’re revamping your garage, you will most likely remove your garage door. Replace it with a better door, or wall it up and add some windows for more light and air.
If you have a street-facing garage, replacing the garage door will require the permission of your local building control authority. Irrespective of the type of garage you have, you will need adequate ventilation to keep the area cool.
You can keep the room cool by installing an openable window and trickle vents. The opening of an area should at least be at a ratio of 1 inch of window to 20 inches of floor area. You can install the trickle vents in the frames of the window and door to keep background ventilation optimal.
On a side note, if your garage has a kitchen or other moisture-producing areas, you’ll need an Extractor Unit to route the moist air outside. It will keep damages low and is also part of most building regulations.
Additional Considerations
Here are some extra points you should consider before converting your garage:
- Soundproofing: Based on the type of conversion, you might want to add soundproofing to your converted garage.
- Natural Light: Adding windows that capture natural light could reduce your electricity costs and make your garage conversion more fruitful.
- Parking: Where will you park your vehicle if you convert your garage? Inquire about the parking rules in your area to avoid problems.
- Aesthetics: Designing the garage in a way that matches the rest of the house will make it more aesthetically pleasing and increase the value of your house.
- Hiring Specialists: DIY garage conversions may not be as effective or fruitful, so consider hiring a garage conversion specialist to make things easier.
There are some other considerations for specific conversions and garage types as well.
Converting a Detached Garage
A detached garage conversion needs more money and investment than an attached garage. Detached garages will need planning permission and extensive checks. The material and utility costs will also increase.
Ideally, you should extend electricity to your converted garage via underground lines. It costs more, but it’s also a lot safer. You’ll also need to add sturdy security locks to your converted garage to keep it safe.
Think carefully about the value it will add compared to the cost of converting it. And if you’re dead set on converting it, please consider insuring your garage.
Ensuring Your Conversion is Insured
An insured garage is an insured investment. Normally, insurance agencies do not cover the cost of damages to the property during a conversion. You’ll have to check with your builder or conversion expert for liability coverage.
After you make a garage conversion, you should inform your insurance agency. Integrated garages and converted spaces are usually covered by standard insurance policies.
Moving Company For Garage Conversions
Now you know all about garage conversions, including their costs and returns. Start sorting through all the extra items in your garage if you’re ready to start converting. Since you’ll need some space to store all the junk and extra items, call STORED.
We are an innovative storage company dedicated to making storage more convenient and comfortable. We’ll pick up all your precious items from your garage and transport them to our secure storage units. You can request your items back whenever you want, and we’ll bring them right back, safe and sound.
With affordable storage units across the UK and a £500 liability coverage, you won’t have to worry about the bills or the safety of your items. So call us today via 020 3637 1234 or book an online appointment and get STORED the right way.

